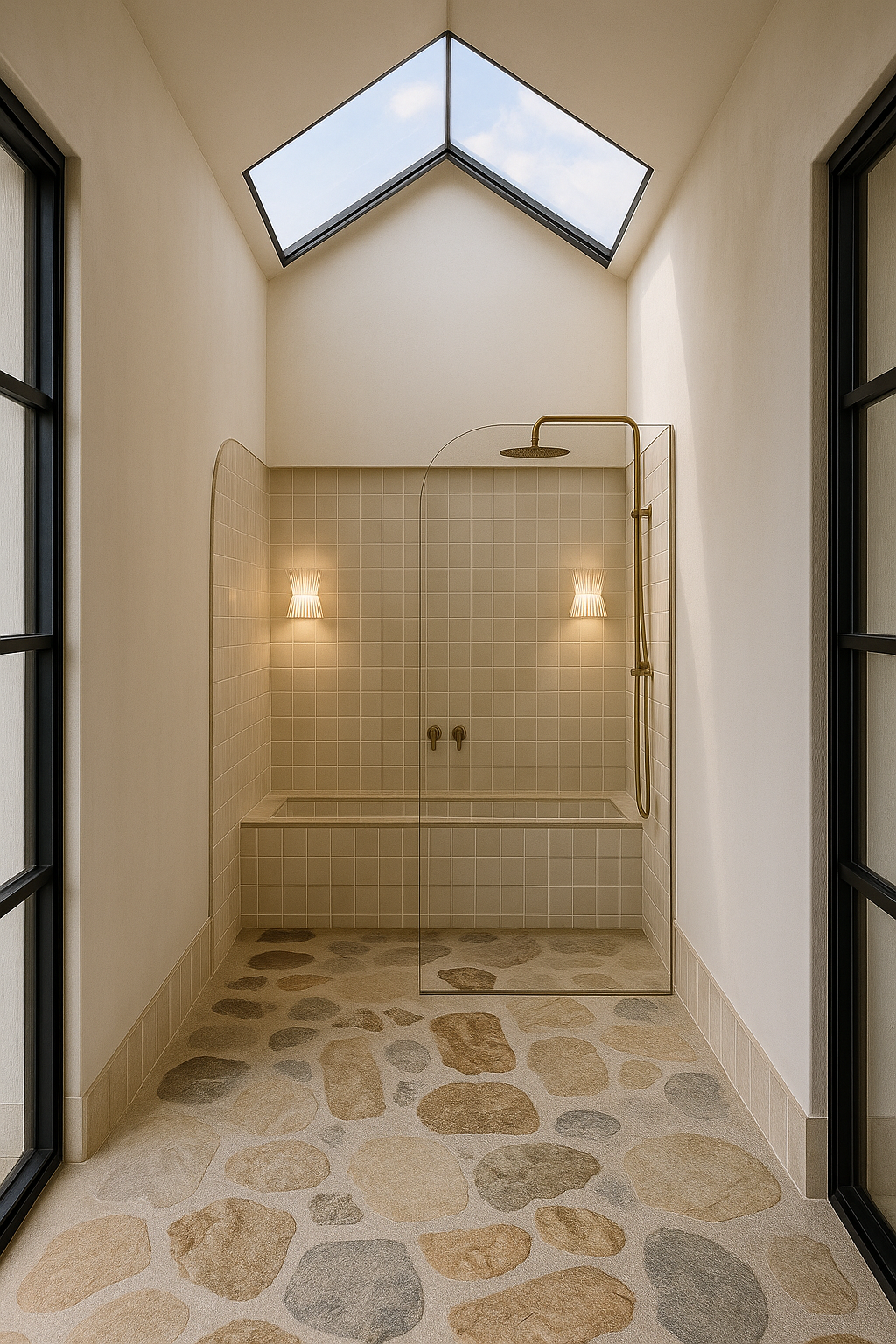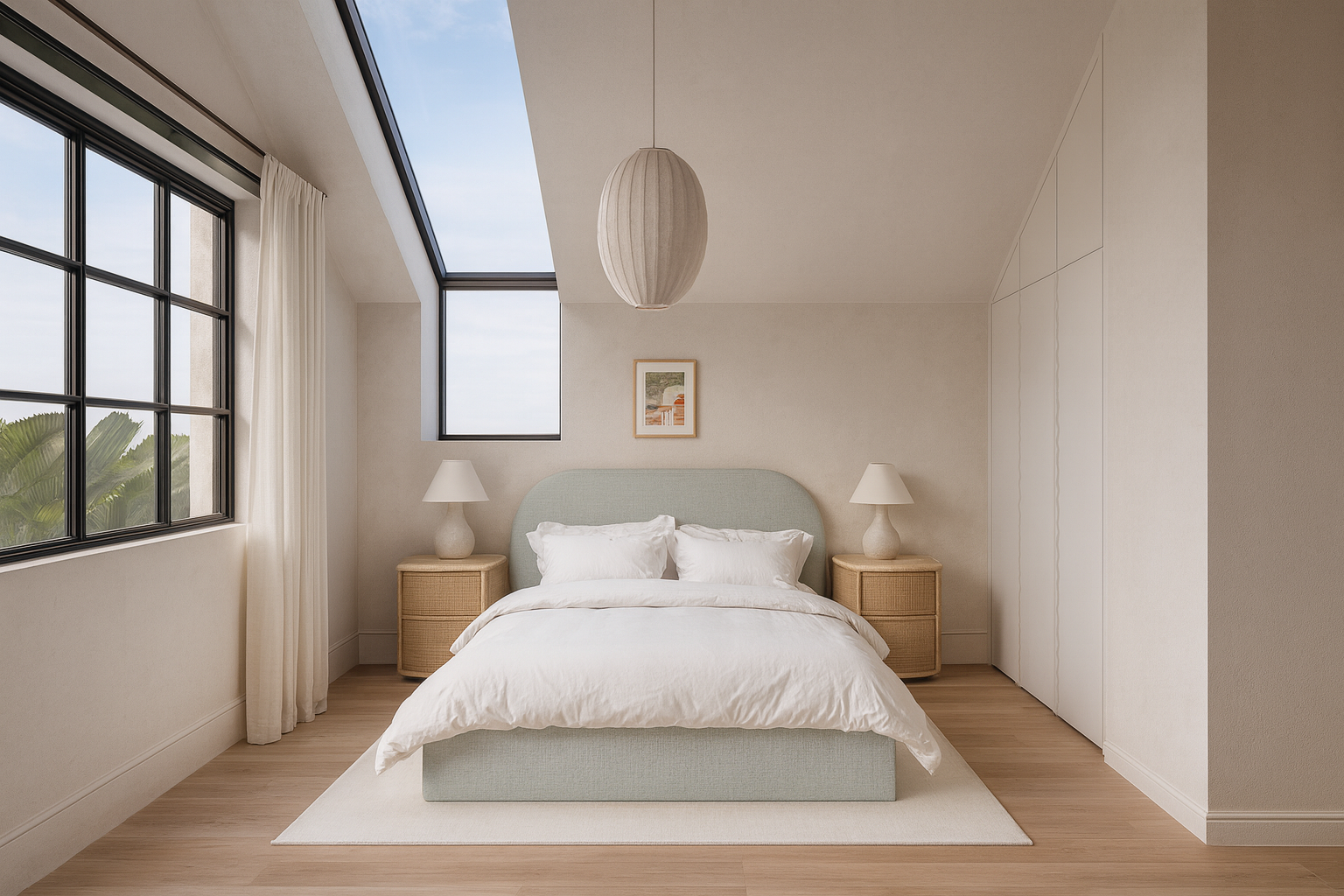
Bronte House II
An existing eastern suburbs bungalow with a previous contemporary addition, Bronte House II was reimagined to improve both functionality and amenity. Se Déa was engaged to design an upper floor extension accommodating new bedrooms and a shared ensuite for two sisters, alongside the enlargement of the main ground floor living and dining spaces toward the rear of the property. A new pool cabana was also incorporated, creating a cohesive indoor and outdoor lifestyle.
Council approval was successfully achieved, maximising available floor space while enhancing livability. The front façade was redesigned to integrate the upper-level addition, softened with a built-in planter, while new and retained gable forms tie the architecture back to the home’s original character. Internally, the spaces are defined by a contemporary earthy palette with a subtly feminine sensibility, balancing warmth and restraint in a pared back expression of family living.
Project Scope: Alterations & Additions
Se Déa: Architecture & Interior Design
Status: Concept Complete, DA Approved



